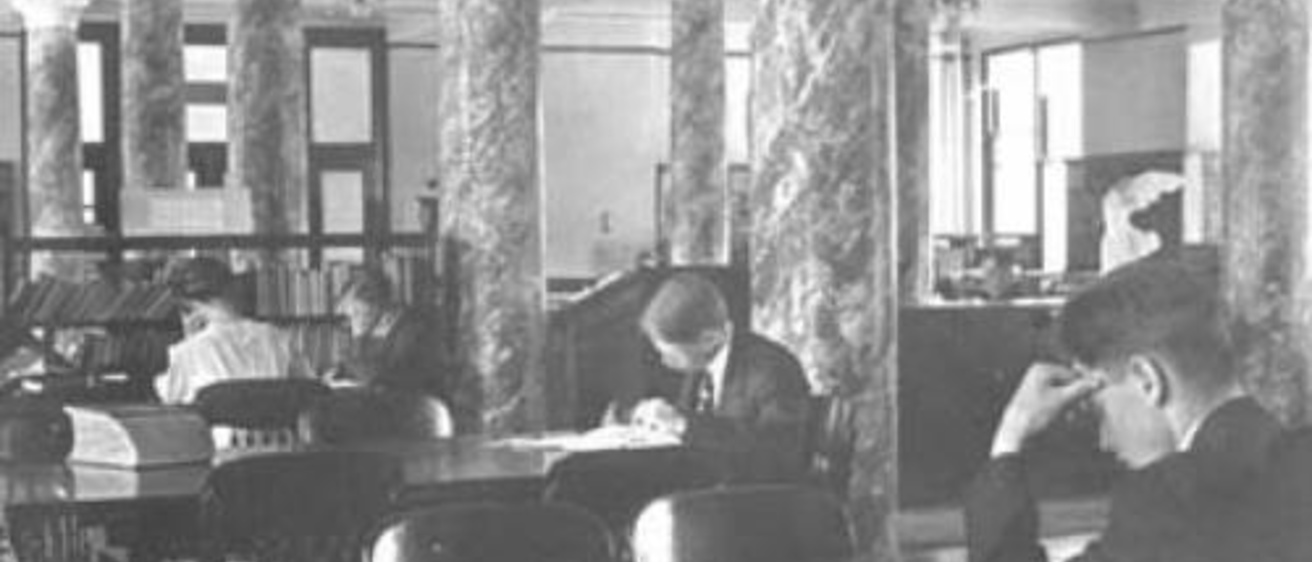A new beginning, post-fire...
Macbride Hall was born in the fire that destroyed North Hall and along with it the University's library in 1897. In 1901 South Hall and the Medical Building burned. These disasters forced the Iowa State Legislature to acknowledge the value of the Museum's collections and the urgent need to provide them with better protection. In 1904 the construction of a new fireproof Natural Sciences building was authorized. The building was renamed Macbride Hall after University President Thomas Macbride, in 1934.
The Des Moines architectural firm of Proudfoot and Bird designed Macbride Hall. William Thomas Proudfoot and George Washington Bird were prolific architects in the Midwest late in the 19th century and continuing up to Proudfoot's death in 1928. Over 800 building have been linked to their partnership, including 33 on the UI campus, among them the Engineering building, Gilmore, Biology, Biology Annex, and the President's house.
Proudfoot and Bird embraced the Beaux-arts style of architecture which arose from Columbian Exposition in Chicago in 1893, which emphasized neoclassical European design elements combined with total planning, unity of design, symmetry, axiality and a visual focal point. In 1898 the Chicago principles were developed into a long-range building plan for the University, with the Old Capitol serving as the central focus. The 1897 and 1901 fires cleared the decks to begin implementing the plan.
Schaeffer Hall was completed first, in 1898. Proudfoot and Bird finished on schedule and under budget, thus earning the job of undertaking Macbride Hall. In 1904 Calvin Hall was rolled across the street and construction commenced. The building was finished in 1908 at a total cost of $313,872.
Experience has proven Proudfoot and Bird buildings stand the test of time. The artistry of George Washington Bird and business acumen of William Thomas Proudfoot combined to produce buildings that molded style to utility. They show attention to detail, especially in practical concerns such as lighting, traffic flow and the division of space. The buildings are very well built. They have successfully accommodated nearly a century of changes in their planned usage on the University of Iowa campus. Their occupants, and students as well, continue to delight in discovering their individual design touches and small construction details. Macbride Hall is now on the National Register of Historic Places, as part of one group listing for the Pentacrest and one for the legacy of Proudfoot and Bird in Iowa.
Sinclair Shearer of Perth, Scotland, designed and carved the animal sculptures over the windows and east portico of Macbride Hall. The idea came from William Temple Hornaday, a native of Eddyville, Iowa, important contributor to the Museum's collections and prominent national figure in the wildlife preservation movement. The groupings were designed to be educational as well as attractive. Viewers will discover all of the vertebrate classes and many invertebrates represented in the carvings, together with some geographic and economic themes.
