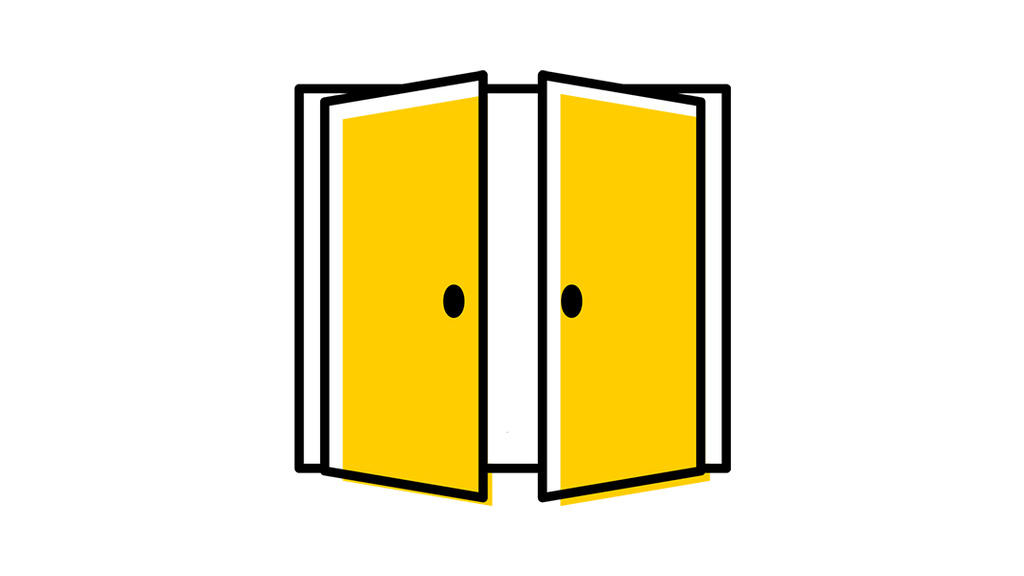Macbride Hall houses the Museum of Natural History, one of the largest classrooms on campus, the Macbride Auditorium, as well as several other classrooms and departmental offices. Use this page to learn more about the building and access the full directory.
Ground Floor
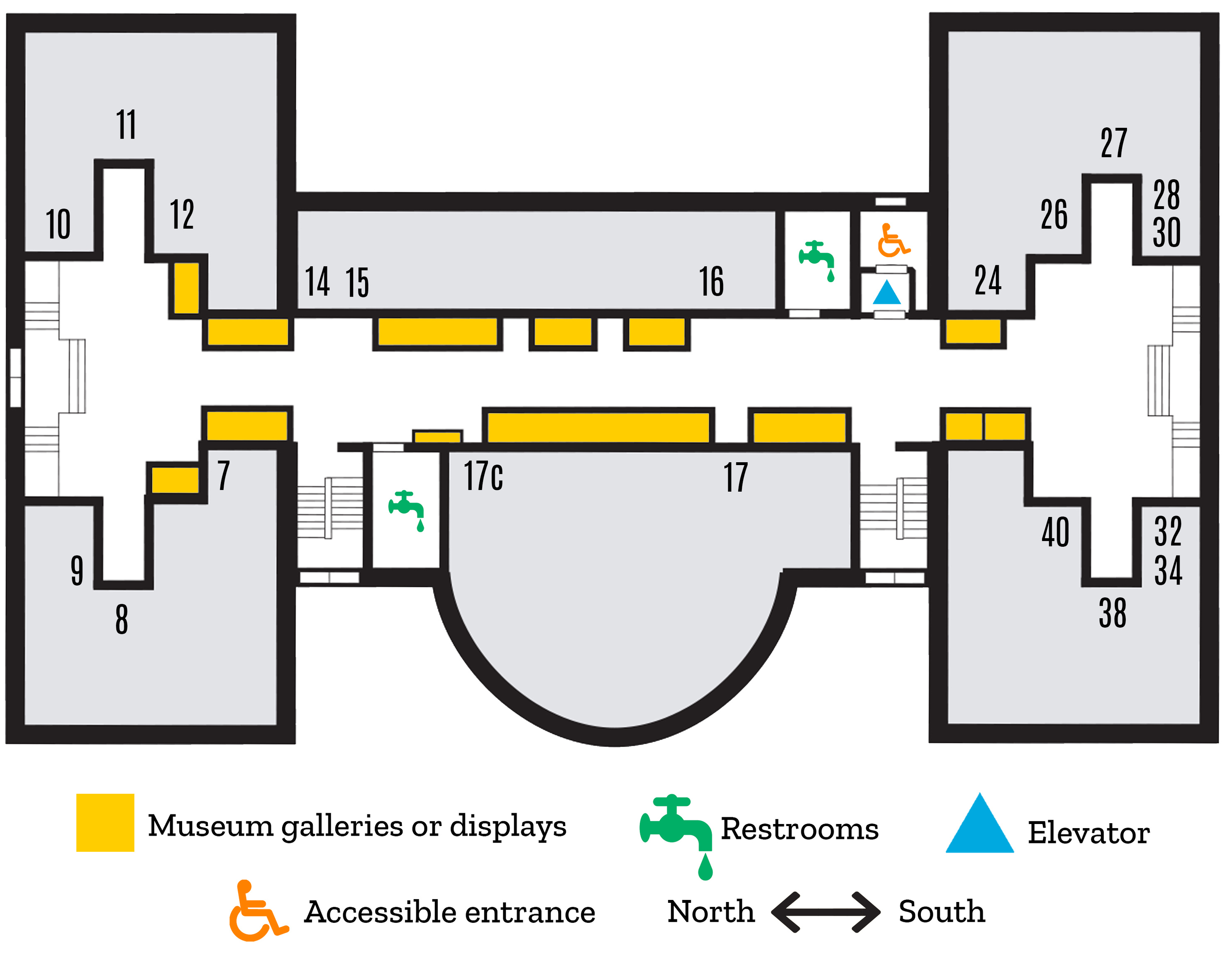
First Floor
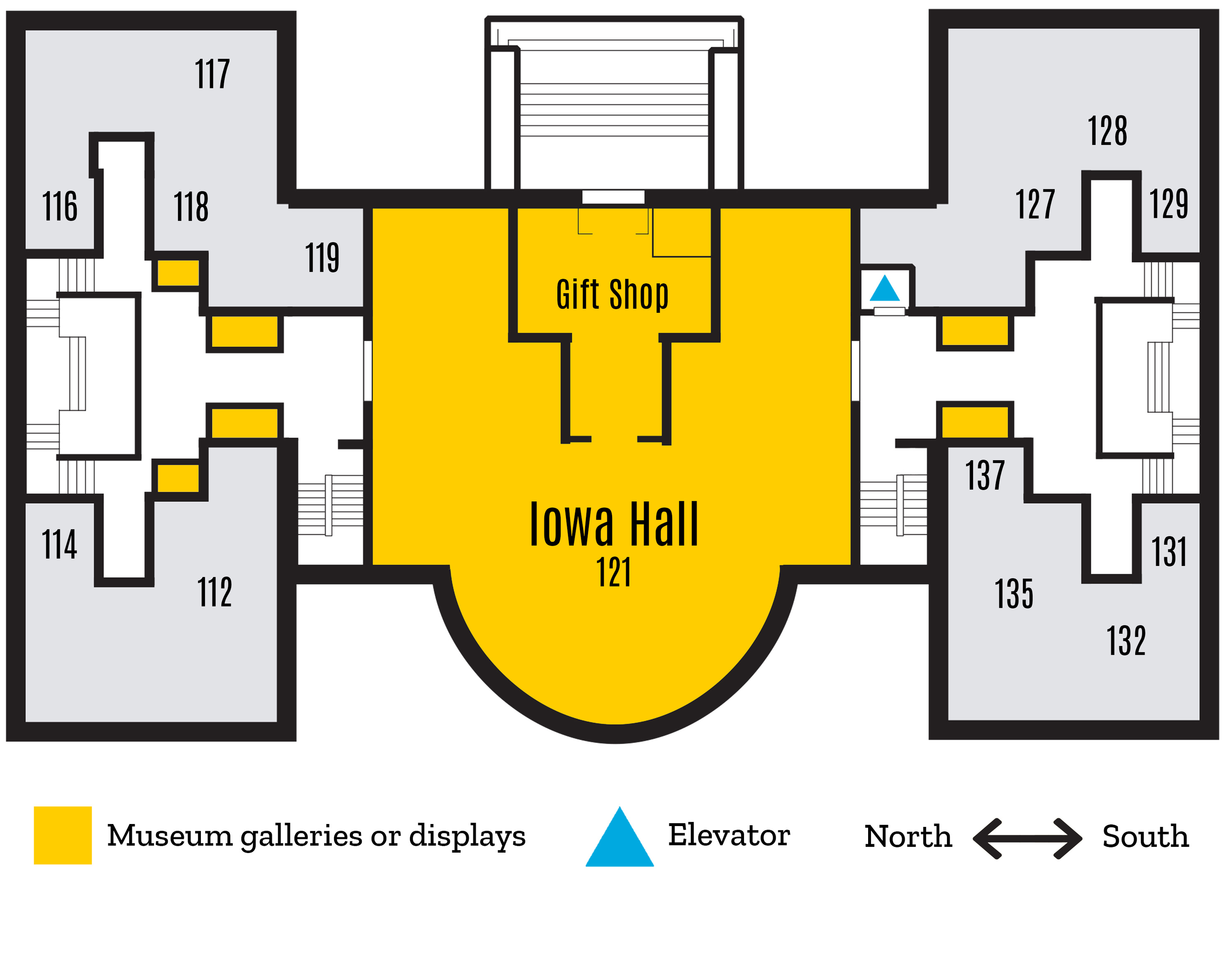
Second Floor
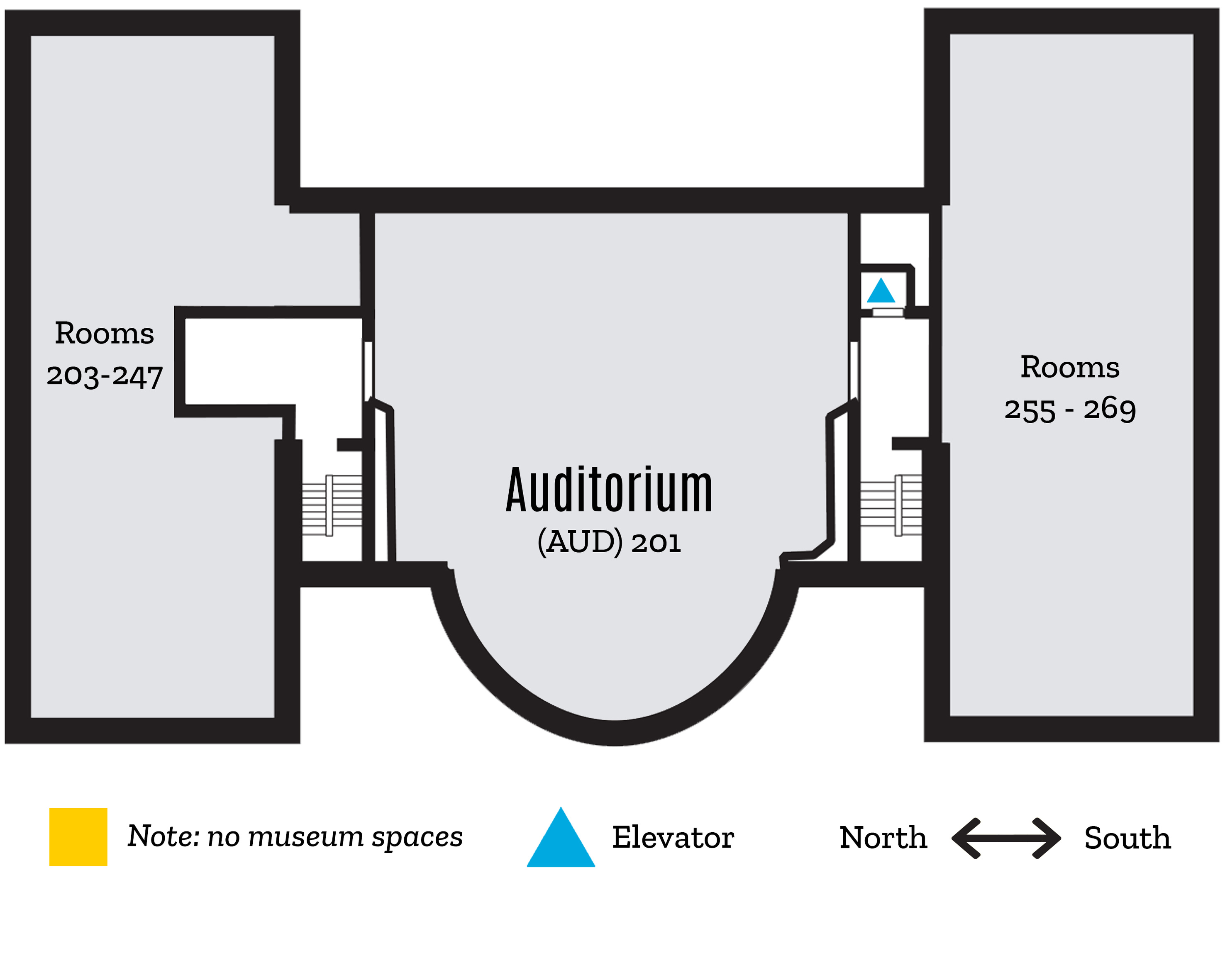
Third Floor
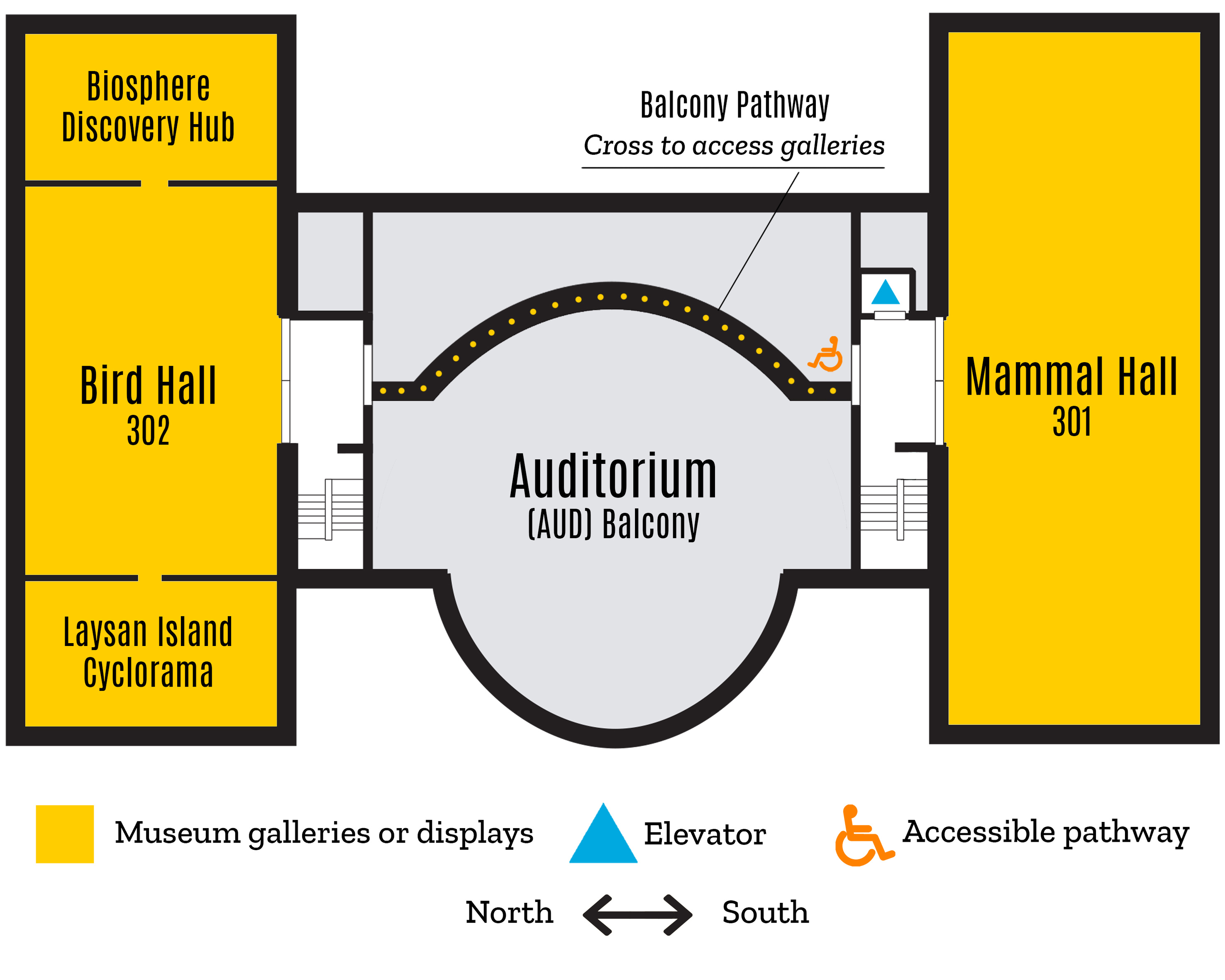
Navigation, Maps, and Directory
Full Directory
| Staff, department, classroom, Lab, Gallery, or Place | Room | floor; Side of Building |
|---|---|---|
| Auditorium (AUD) | 201 | 2nd and 3rd Floors, Central (access from North or South to both main and balcony levels) |
| Elevator | 22 | All floors, South |
| Restrooms | 17 & 20 | Ground, South |
| Iowa Hall | 121 | First, Central (access from North or South) |
| Mammal Hall | 301 | Third, South |
| Hageboeck Hall of Birds | 302 | Third, North |
| Museum Offices | 11 | Ground, North |
| Liz Crooks (Museum Director's Office) | 10 | Ground, North |
| Elizabeth Fouts (Museum Offices) | 11 | Ground, North |
| Carolina Kaufman (Education Office) | 14 | Ground, Central |
| Cindy Opitz (Museum Offices) | 11 | Ground, North |
| Byron Preston | 9 | Ground, North |
| Jessica Smith (Museum Offices) | 11 | Ground, North |
| CLAS Information Technology Group | 38 | Ground, South |
| Department of Anthropology and Museum Studies; Main Office | 114 | First, North |
| Beck, M. (Office) | 239 | Second, North |
| Beck, M. (Lab) | 15 | Ground, Central |
| Buch, E. | 241 | Second, North |
| Chibnik, M. | 213 | Second, North |
| Chou, C. | 215 | Second, North |
| Enloe, J. | 247 | Second, North |
| Franciscus, R. (Office) | 131 | First, South |
| Franciscus, R. (Lab) | 135 | First, South |
| Graham, L. (Office) | 223 | Second, North |
| Graham, L. (Lab) | 17a | Ground, Central |
| Hill, M. (Office) | 235 | Second, North |
| Hill, M. (Lab) | 17c | Ground, Central |
| Khandelwal, M. | 225 | Second, North |
| Kitchen, D. (Office) | 129 | First, North |
| Kitchen, D. (Lab) | 26 | Ground, South |
| Lillios, K. (Office) | 127b | First, South |
| Lillios, K. (Lab) | 127 | First, South |
| Powers, T. | 217 | Second, North |
| Prussing, E. (Office) | 233 | Second, North |
| Prussing, E. (Lab) | 239 | Second, North |
| Storey, G. | 17b | Ground, Central |
Basic Navigation
Macbride Hall is a shared home to the Museum of Natural History, various classrooms including the Macbride Auditorium (AUD) and several others, as well as departmental offices for the museum, Anthropology, CLAS IT Services, and the Registrars Office for Residency.
Room numbers correspond to the floor, meaning room numbers under 100 are on the Ground Floor, 100's are on the 1st Floor, 200's on the 2nd Floor, 300's on the 3rd Floor.
Visitors may enter the building from one of several entrances including an accessible entrance on the east side of the building which leads directly to the elevator, delivering guests to all floors on the south side of the building. Find this accessible entrance just south of the main entrance, to the left of the big entryway stairs on the east side. Entrances on the north, south, and west sides of the building are split level, leading to the Ground or 1st Floors. The main entrance atop the prominent staircase on the east side of the building leads to Iowa Hall, a museum gallery. This entrance is only open during the museum's normal operating hours. Please use any other entrance to reach non-gallery spaces in the building outside of museum hours.
Please note: aside from the Ground Floor which extends the entire length of the building, all other floors of Macbride Hall are separated in the middle either by a museum gallery (Iowa Hall on the 1st Floor) or the Macbride Auditorium (on the 2nd and 3rd Floors). This means a classroom, gallery, or office on the 1st, 2nd, or 3rd floors could be located on the north or south side of the building and guests may need to cross the Auditorium or Iowa Hall gallery in order to get to the other side. In the event the 1st Floor gallery is closed, a guest may need to ascend or descend to the Ground or 2nd Floors in order to access the preferred side of the building.
Building History
Macbride Hall was born in the fire that destroyed North Hall and along with it the University's library in 1897. In 1901 South Hall and the Medical Building burned. These disasters forced the Iowa State Legislature to acknowledge the value of the Museum's collections and the urgent need to provide them with better protection. In 1904 the construction of a new fireproof Natural Sciences building was authorized. The building was renamed Macbride Hall after University President Thomas Macbride, in 1934.
The Des Moines architectural firm of Proudfoot and Bird designed Macbride Hall. William Thomas Proudfoot and George Washington Bird were prolific architects in the Midwest late in the 19th century and continuing up to Proudfoot's death in 1928. Over 800 building have been linked to their partnership, including 33 on the UI campus, among them the Engineering building, Gilmore, Biology, Biology Annex, and the President's house.
Proudfoot and Bird embraced the Beaux-arts style of architecture which arose from Columbian Exposition in Chicago in 1893, which emphasized neoclassical European design elements combined with total planning, unity of design, symmetry, axiality and a visual focal point. In 1898 the Chicago principles were developed into a long-range building plan for the University, with the Old Capitol serving as the central focus. The 1897 and 1901 fires cleared the decks to begin implementing the plan.
Schaeffer Hall was completed first, in 1898. Proudfoot and Bird finished on schedule and under budget, thus earning the job of undertaking Macbride Hall. In 1904 Calvin Hall was rolled across the street and construction commenced. The building was finished in 1908 at a total cost of $313,872.
Experience has proven Proudfoot and Bird buildings stand the test of time. The artistry of George Washington Bird and business acumen of William Thomas Proudfoot combined to produce buildings that molded style to utility. They show attention to detail, especially in practical concerns such as lighting, traffic flow and the division of space. The buildings are very well built. They have successfully accommodated nearly a century of changes in their planned usage on the University of Iowa campus. Their occupants, and students as well, continue to delight in discovering their individual design touches and small construction details. Macbride Hall is now on the National Register of Historic Places, as part of one group listing for the Pentacrest and one for the legacy of Proudfoot and Bird in Iowa.
Sinclair Shearer of Perth, Scotland, designed and carved the animal sculptures over the windows and east portico of Macbride Hall. The idea came from William Temple Hornaday, a native of Eddyville, Iowa, important contributor to the Museum's collections and prominent national figure in the wildlife preservation movement. The groupings were designed to be educational as well as attractive. Viewers will discover all of the vertebrate classes and many invertebrates represented in the carvings, together with some geographic and economic themes.


